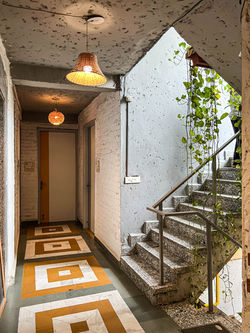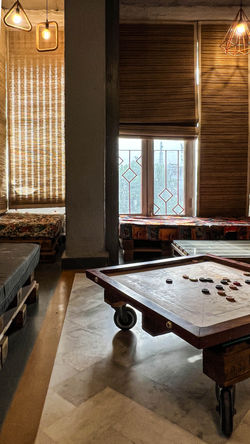
Jugaad Hostels
(J House)
Type
Hospitality
Area
2200 SQFT.
Location
New Delhi
Timeline
Aug 2014 - Feb 2015
Necessity is the mother of all invention.
What was initially designed to be a traveller’s hostel has, since the pandemic, become an Airbnb called the ‘J House.’ The raw look of this project was a creative design choice as well the need of the hour for the project. With tight budgetary constraints the client and the designer had to get innovative. The exposed brick walls ensured the budget was respected but also gave a very primal, rough look to the project that allowed the softness to come from the occupants.



To maintain this thread of creativity and cost-effectiveness, design elements like the tree branch chandelier were built. The living spaces have plain, exposed walls but the character, colour and mood of the room is reflected by the designs in the flooring.


With a good balance of semi-private and public spaces, the project focuses on being light-hearted and warm for any weary traveller. A testament to how flexible this project was is the name given to the project – ‘Jugaad.’ This project embodied that word in every sense of the way. It was a very ad-hoc, yet ingenious execution- certain wall textures they used plaster and a regular house broom to achieve the desired result.
This project is a great example of “if there is a will, there is a way.”
 |  |  |  |  |
|---|---|---|---|---|
 |  |  |  |  |
 |  |  |

